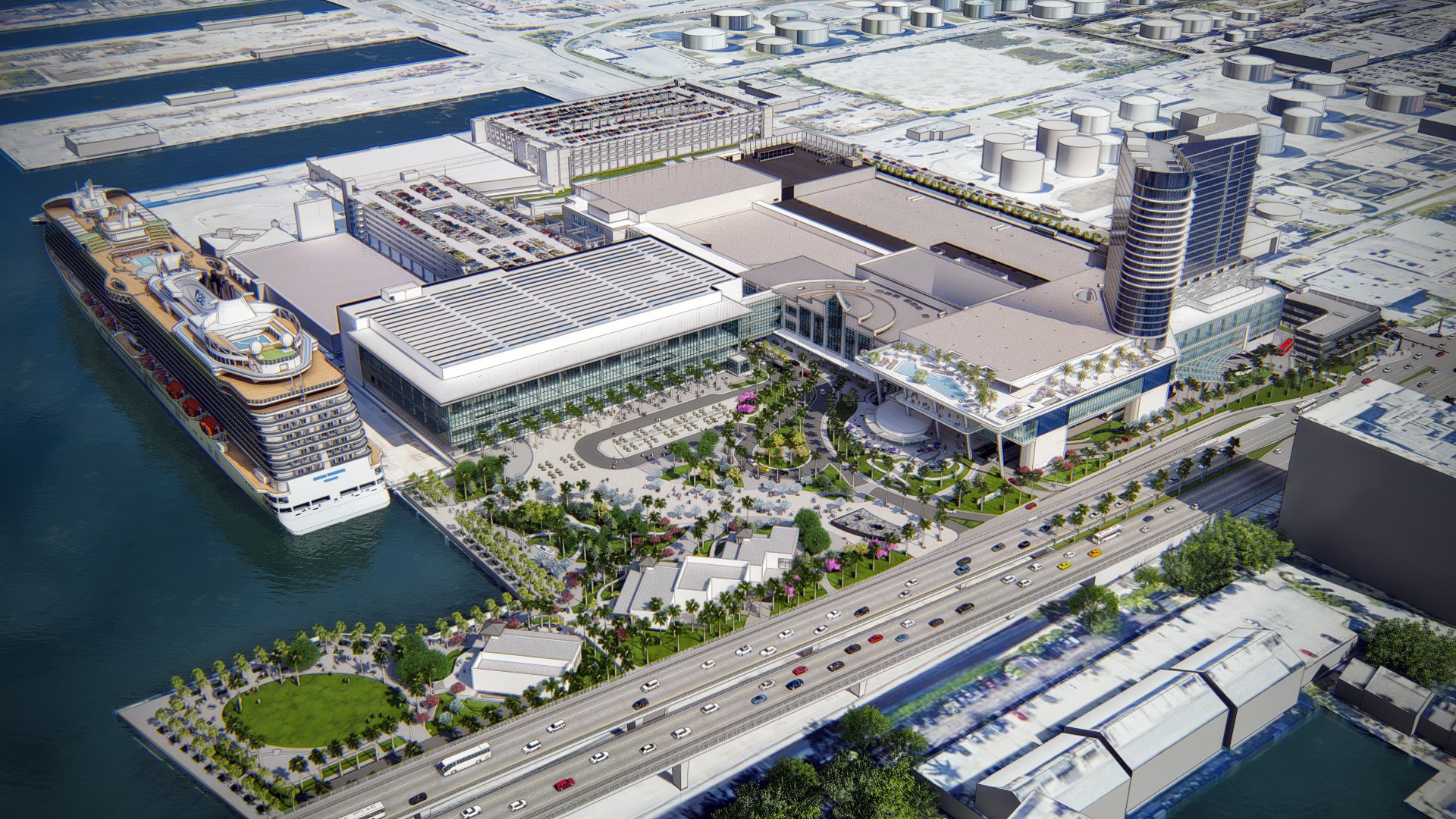
Featured project
GREATER FT. LAUDERDALE BROWARD COUNTY CONVENTION CENTER EXPANSION
Currently under construction, the Broward County Convention Center in Fort Lauderdale, Florida is being widely expanded, with a new building, hotel, and landscaped open plaza space.
When the expansion project is completed, it will have over 1.2 million square feet of convention center space, an 800-room hotel, and other amenities along South Florida’s iconic Intercoastal Waterway. I was part of a tight and focused architectural visualization team at Stantec Architecture in Orlando, Florida, to develop a full suite of rendered images and video in support of the architects, landscape architects, and interior designers on the project. Our work was seen by county stakeholders, the convention center’s operators, and eventually, the public.
The renderings consist of all sides of the new convention center - from the brand-new East Convention Center, to the landscaped plaza, to the interior of the new Headquarters Hotel. This was an intensive project that literally took years to complete - and the sheer depth of the work our team completed demonstrates this.
This project was also a demonstration of a very controlled BIM workflow, with updates from the architects, landscape architects, and visualization artists seamlessly able to be pushed back and forth, ensuring that no team was using outdated information or imagery.
Images are © Stantec Architecture and are used with permission.





